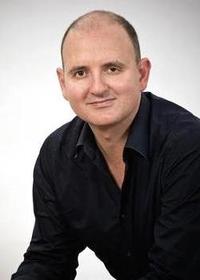Developing Sydney’s New Convention and Exhibition Centre – Richard Breslin
February 13, 2013
Populous senior principal, Richard Breslin, and regular columnist on iSportconnect, is leading the Populous team for the new Sydney International Convention Exhibition and Entertainment precinct. Richard believes the project is symbolic of the modern convention centre worldwide – situated in the heart of the city, dynamic and alive, reflective and representative of the community in which it is located.
A new year and a new project for Populous in Australia as we begin work as the HASSELL + Populous design consultants to “Darling Harbour Live”, the Lend Lease-led consortium, selected by the New South Wales Government, to redevelop a new world class events precinct in Sydney.
The $1B development of Darling Harbour’s new international convention, exhibition and entertainment precinct will transform one of Sydney’s key precincts and best known landmark areas. It is rare to have the opportunity to design 100,000 square metres of building, to create something entirely new, within the inner city fabric of a major world city. The precinct will reflect the dynamism of Sydney, redefine Darling Harbour economically and culturally, while at the same time, respect the precinct’s extended public parkland setting, that is identifiably Sydney in character.
Convention and Exhibition centres are special places with a special focus. Populous has designed more than 40 Convention Centres around the world, including projects in the US, Qatar and, most recently, India. We have observed that the needs of the meeting industry are changing, and while Convention and Exhibition centres do retain a unique focus, it is now combined with the desire to contribute to the local neighbourhood. The Sydney precinct will be the same – a development for a modern urban community. It’s about creating spaces where we can work, live, and play, that are dynamic and alive, twenty four hours a day. But it will also be a major international destination.
Today’s Convention Centre can not only be a great looking building, it can be a catalyst for business and urban development. Take Phoenix Convention Centre, in Arizona, US, for example. The facility is beautiful and particularly representative of its place, but it has also become a functional and desirable gathering space for Phoenix. It has been good for downtown Phoenix. Since its renovation, the the Phoenix Convention Center’s revenue has increased 46 percent.

The Sydney Convention, Exhibition and Entertainment precinct is seen as the final piece in the development of the CBD’s western corridor. It will be a catalyst that will not only revitalise the site; it will create economic and cultural benefits well beyond its boundaries. It will be a mixture of architecture and landscape, indoor and outdoor living, creative working and entertainment.
The Convention Centre itself will be a landmark building, deliberately clad in materials which reflect its spectacular harbour outlook, and capable of holding three separate concurrent events. The Convention Centre will be complimented by the rest of the precinct which looks out onto parkland. At this point, the building’s boundaries are set back, designed so the landscape becomes part of the building, with circulation and meeting spaces open to the park, so that for example, terraces function as meeting spaces. There will be total exhibition capacity of 40,000 square metres, a huge external events deck of 5,000 square metres with great city views, and a plenary hall which can be converted to an entertainment theatre with a seating capacity of 8,000.
The consortium is comprised of developer Lend Lease, its infrastructure development business Capella Capital, venue manager and operator AEG Ogden, and Spotless. The new facilities will open for business in late 2016.
About Richard Breslin:
Richard is a Senior Principal at Populous and is part of the management team of the Brisbane office. Richard is responsible for all of the firm’s projects in New Zealand and Australia.
{jcomments on}



