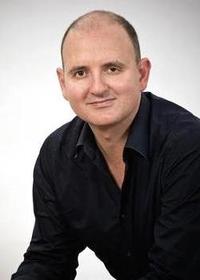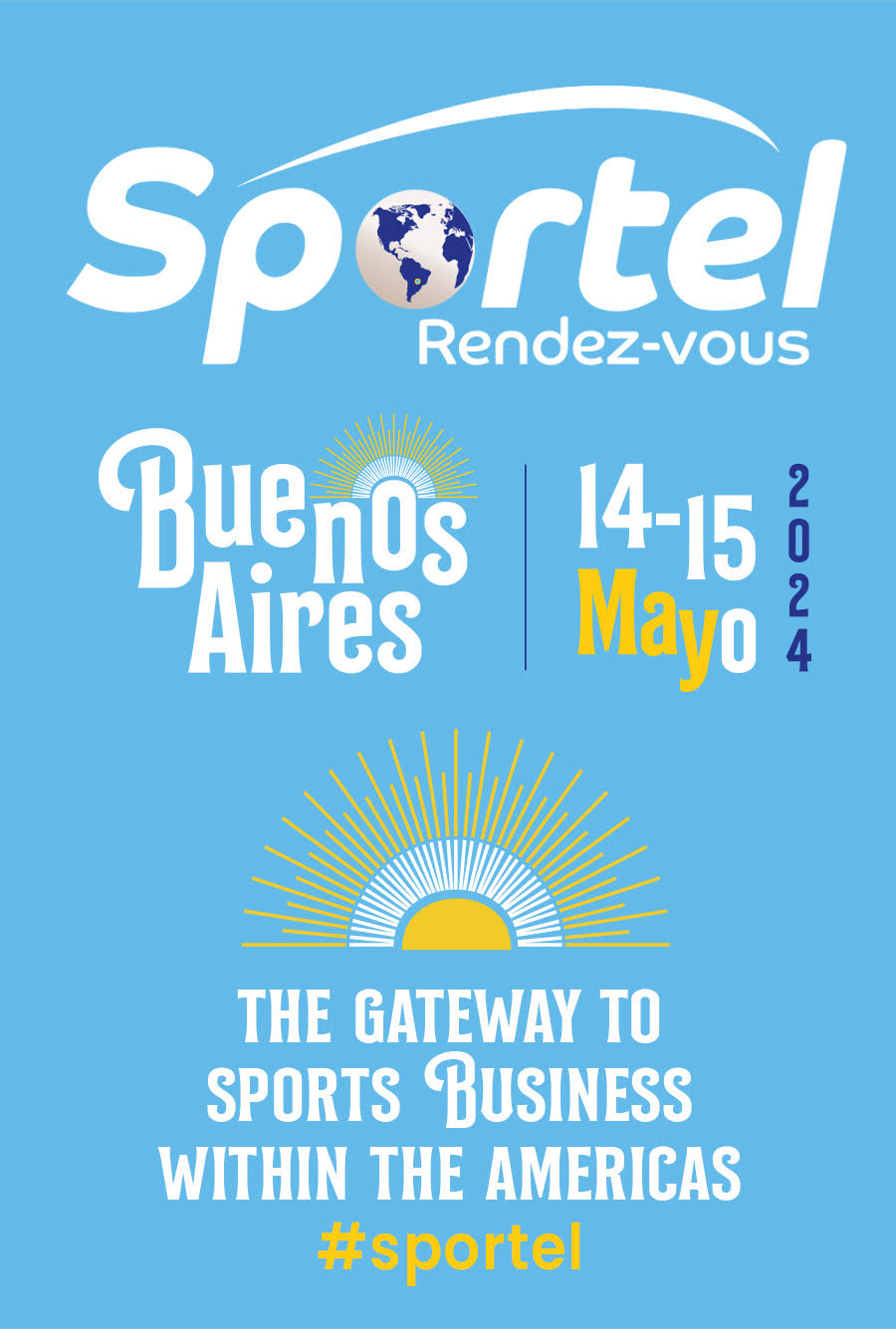The temporary stadium in Christchurch, New Zealand, which featured in my last column, opened on 24th March 2012. The stadium cost NZD$30M, took six months to design, 100 days to construct, and reused materials from almost every stadium in New Zealand. The turf and video screens were recycled from AMI Stadium, temporary seating and food and beverage facilities came from Eden Park and the lighting from Carisbrook stadium. For the first time in a long time, the people of Christchurch now have somewhere to gather and celebrate and they love it. As one journalist put it on opening night …. “The stadium deserved to be man of the match.”
So, I thought I’d continue the theme of temporary venues and Overlay or (operational planning) and look at London as the clock ticks toward the opening of the 2012 Summer Olympic Games. Populous has been responsible for designing all of the overlay works for both the temporary and permanent venues of the Games, as well as the design of the main stadium itself.
Often overlay design is the unsung hero in major events, with the focus being on the main projects. But for these Games, Populous was keen to develop the overlay in a way that the temporary venues provided as many of the showcases as the permanent venues.
There are many advantages to overlay. Firstly – most obviously – it means that you avoid being left with any “white elephants” – permanent structures that have no use once the Games are over. Secondly it gives freedom; it’s thanks to overlay that we’re able to stage equestrian events at a world heritage site in Greenwich Park. Thirdly, it adds flexibility to permanent structures, as with the Stadium itself. A venue can be expanded to meet the Games’ requirements, and then revert to a more manageable size later
The concept of using iconic London landmarks as the backdrop for the London Olympic Games had been part of the plan since the bid concepts were put together. As my colleague Tom Jones in our London office said: “Populous took inspiration from ancient Greek and Roman amphitheatres when looking for ways to incorporate recognizable places into designs for the temporary overlay venues. Those original amphitheatres have seating on three sides and an opening to the landscape or stage. The central aim of this “horseshow” design is to stage the sports events within the cityscape so we then looked for the right venues in London. At Greenwich, this meant using as the Queen’s House as the backdrop, and in the case of Horse Guards Parade using the backdrop of Whitehall and the Millennium Eye. The drama of these historical setting also adds theatre and dynamism to the sporting spectacle, amplifying the effect of the sport and showcasing London against other world cities.
“Obviously such historically significant sites as these would never be the place to build a permanent building. So the only approach that was appropriate was using temporary architecture to create these venues for the Games and then take them away afterwards. It meant taking great care with the design to ensure the impact on the ground was minimal. But just because a venue is temporary, it doesn’t mean the technical requirements are less stringent”.
London has set the benchmark for scaling down the permanent build associated with the Olympic Games. Overall, London 2012 will have temporary structures equivalent to the number of permanent structures built for the last three summer Games, including 250,000 modular seats, 165,000m² of tents, 140 km of fencing, 250km of crowd barriers and 100,000m² of temporary sports surfaces.
As our understanding of sustainability continues to develop, the need to address and balance exactly how much new and permanent infrastructure is built against what can be temporary, continues to be an extremely important part of the agenda for major sports events going forward.
The temporary stadium in Christchurch, New Zealand, which featured in my last column, opened on 24th March 2012. The stadium cost NZD$30M, took six months to design, 100 days to construct, and reused materials from almost every stadium in New Zealand. The turf and video screens were recycled from AMI Stadium, temporary seating and food and beverage facilities came from Eden Park and the lighting from Carisbrook stadium. For the first time in a long time, the people of Christchurch now have somewhere to gather and celebrate and they love it. As one journalist put it on opening night …. “The stadium deserved to be man of the match.”
So, I thought I’d continue the theme of temporary venues and Overlay or (operational planning) and look at London as the clock ticks toward the opening of the 2012 Summer Olympic Games. Populous has been responsible for designing all of the overlay works for both the temporary and permanent venues of the Games, as well as the design of the main stadium itself.
Often overlay design is the unsung hero in major events, with the focus being on the main projects. But for these Games, Populous was keen to develop the overlay in a way that the temporary venues provided as many of the showcases as the permanent venues.
There are many advantages to overlay. Firstly – most obviously – it means that you avoid being left with any “white elephants” – permanent structures that have no use once the Games are over. Secondly it gives freedom; it’s thanks to overlay that we’re able to stage equestrian events at a world heritage site in Greenwich Park. Thirdly, it adds flexibility to permanent structures, as with the Stadium itself. A venue can be expanded to meet the Games’ requirements, and then revert to a more manageable size later.
The concept of using iconic London landmarks as the backdrop for the London Olympic Games had been part of the plan since the bid concepts were put together. As my colleague Tom Jones in our London office said: “Populous took inspiration from ancient Greek and Roman amphitheatres when looking for ways to incorporate recognizable places into designs for the temporary overlay venues. Those original amphitheatres have seating on three sides and an opening to the landscape or stage. The central aim of this “horseshow” design is to stage the sports events within the cityscape so we then looked for the right venues in London. At Greenwich, this meant using as the Queen’s House as the backdrop, and in the case of Horse Guards Parade using the backdrop of Whitehall and the Millennium Eye. The drama of these historical setting also adds theatre and dynamism to the sporting spectacle, amplifying the effect of the sport and showcasing London against other world cities.
“Obviously such historically significant sites as these would never be the place to build a permanent building. So the only approach that was appropriate was using temporary architecture to create these venues for the Games and then take them away afterwards. It meant taking great care with the design to ensure the impact on the ground was minimal. But just because a venue is temporary, it doesn’t mean the technical requirements are less stringent”.
London has set the benchmark for scaling down the permanent build associated with the Olympic Games. Overall, London 2012 will have temporary structures equivalent to the number of permanent structures built for the last three summer Games, including 250,000 modular seats, 165,000m² of tents, 140 km of fencing, 250km of crowd barriers and 100,000m² of temporary sports surfaces.
As our understanding of sustainability continues to develop, the need to address and balance exactly how much new and permanent infrastructure is built against what can be temporary, continues to be an extremely important part of the agenda for major sports events going forward.
About Richard Breslin:
Richard is a Senior Principal at Populous and is part of the management team of the Brisbane office. Richard is responsible for all of the firm’s projects in New Zealand and Australia.
In 1997, Richard commenced work with the team on the design of Stadium Australia (now ANZ Stadium), the main venue for the Sydney 2000 Olympic and Paralympic Games. At this time, he also worked on the event overlay for the Games, reviewing initial designs for Homebush Olympic Park.
Following the successful delivery of the 2000 Summer Games, Richard worked on the design of the 90,000 seat Wembley Stadium, before leading the design team for two stadia constructed in Portugal (Estadio da Luz in Lisbon and Estadio Algarve in Faro) in preparation for the UEFA Euro 2004 soccer competition.
In 2006, he was Project Leader for the design of the Soccer CIty Stadium in Johannesburg, South Africa, for the 2010 FIFA World Cup. He was also appointed project leader for Populous’ successful master plan for the London 2012 Olympic Park. Populous has since been appointed as overlay planning consultants for the London 2012 Summer Games, and has also designed the main stadium, to seat 80,000 during the Games and 25,000 post-games.
In 2007, Richard emigrated to New Zealand, where he led the teams on the design of the 60,000 seat Eden Park redevelopment in Auckland and the 30,000 seat Forsyth Barr Stadium in Dunedin, the first fully covered fixed roof stadium with a natural grass pitch. Both were venues for the 2011 Rugby World Cup. Richard is also leading the design of the Claudelands Event Centre – a new combined arena, exhibition and conference centre in Hamilton, New Zealand.
Richard Breslin’s

{jcomments on}



